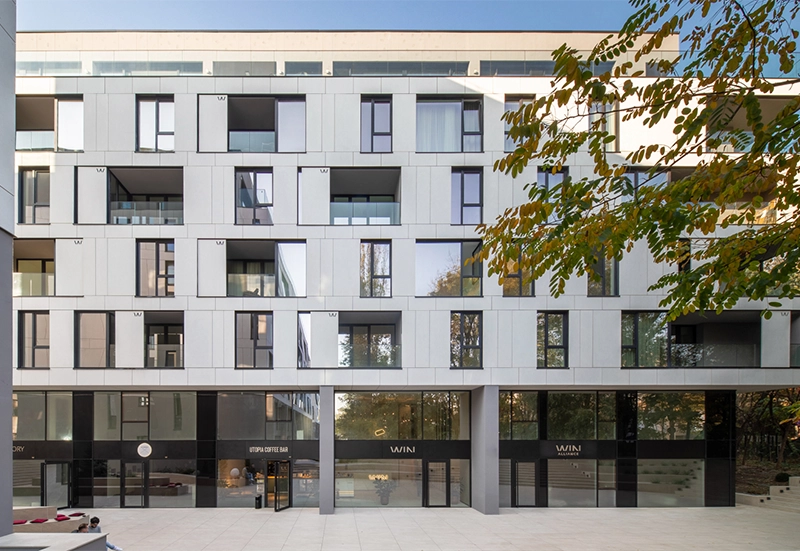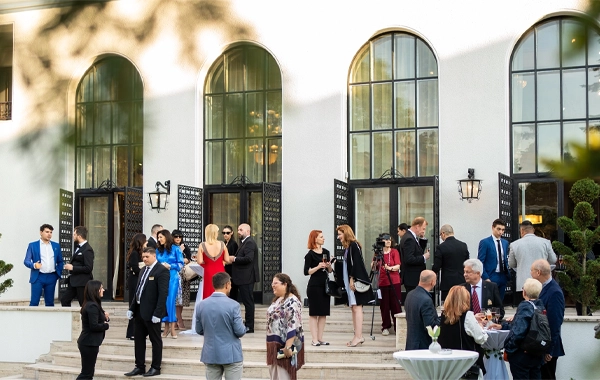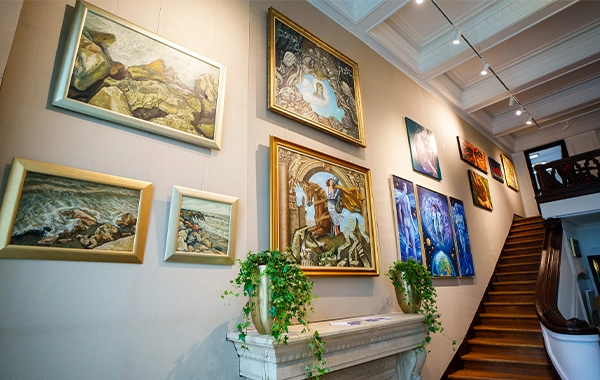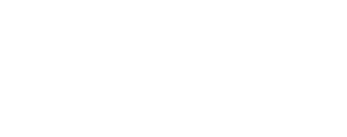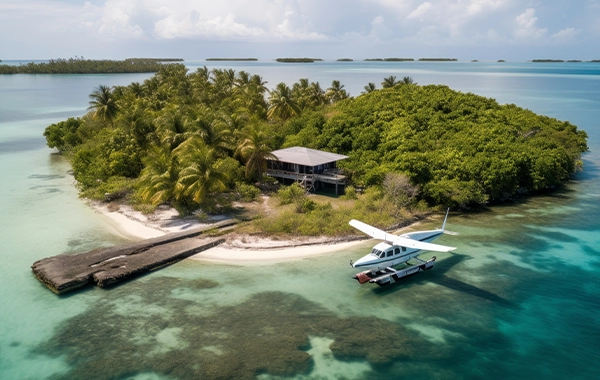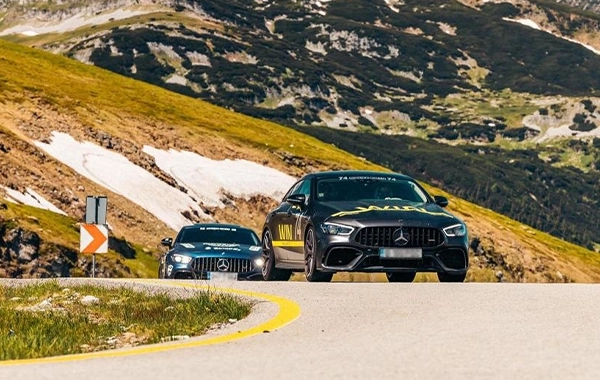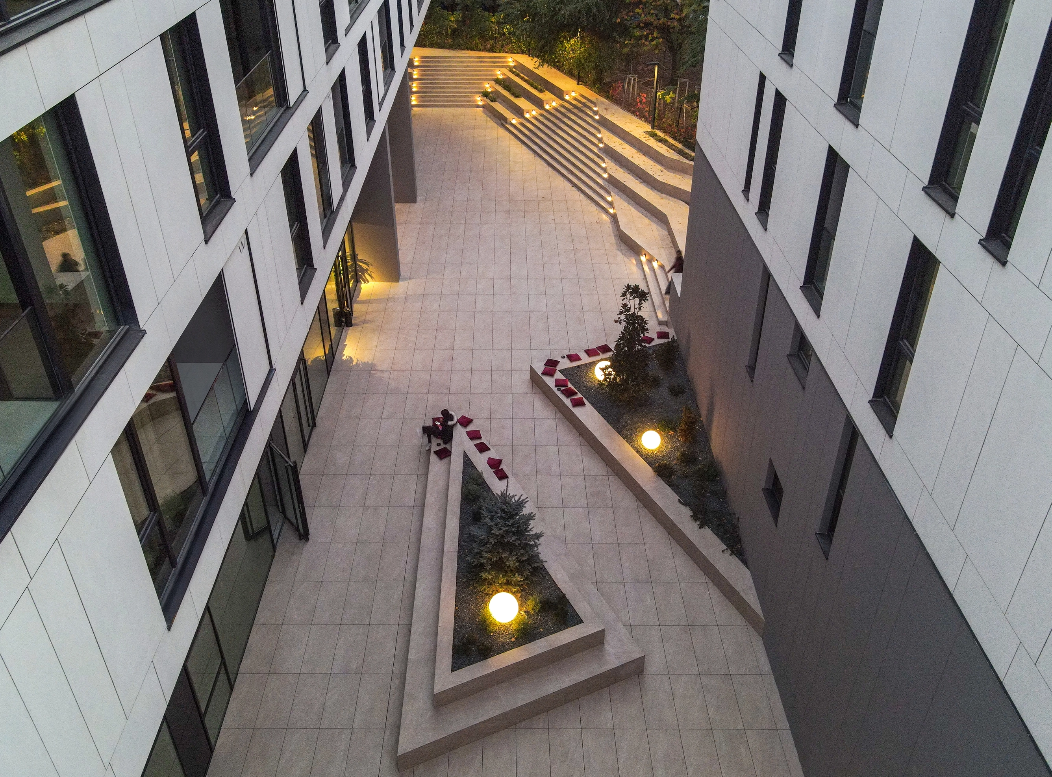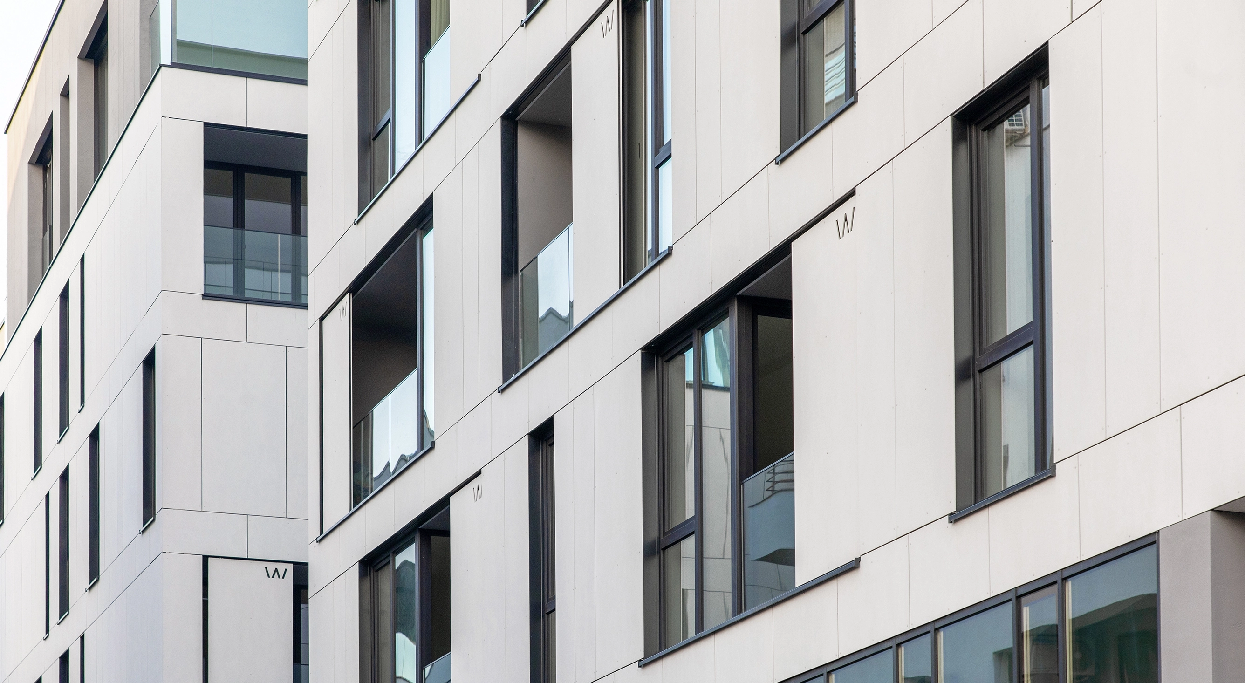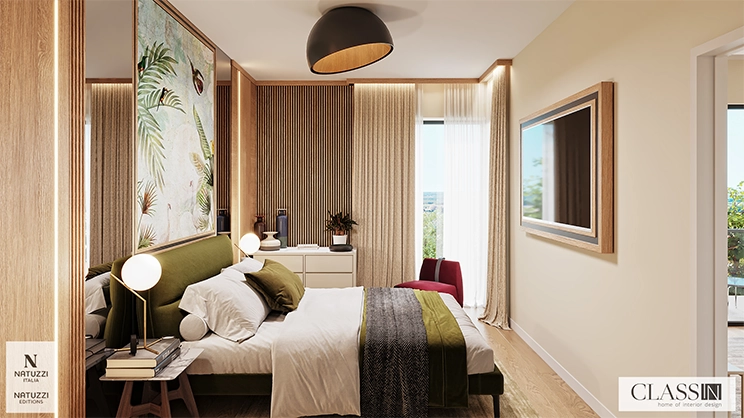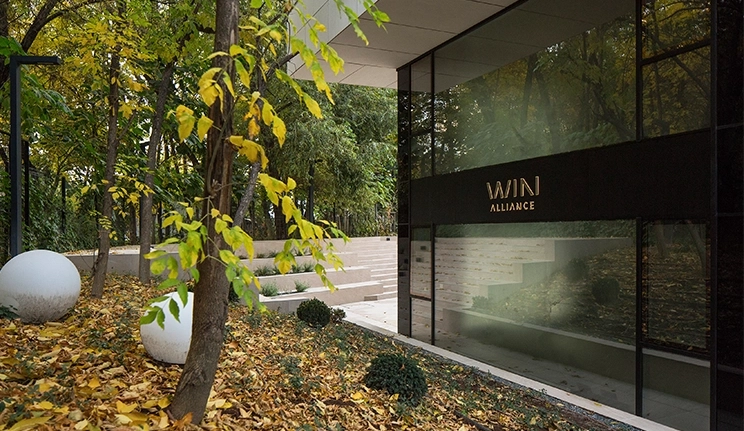STRUCTURAL FRAME AND ARCHITECTURE
- The structural system, made of reinforced concrete, is designed in the optimal format of partitions, marginal boards and beams, masking structural elements behind partition walls or under the gypsum plaster ceiling, thus avoiding the emergence of corners and facilitating the furnishing process.
- The building has a general foundation plate, with an enclosure made of bored piles.
- The superstructure design succeeds in generating a slab-to- slab height between 2.75 m and 3 m.
- The loggias are disposed in asymmetrical positions across the facade, depending on the floor where the apartment is situated, creating a modern architectural look. The solution of using loggias instead of conventional balconies generates an outdoor space, that is in effect an extension of the house usable at any time of the year.
